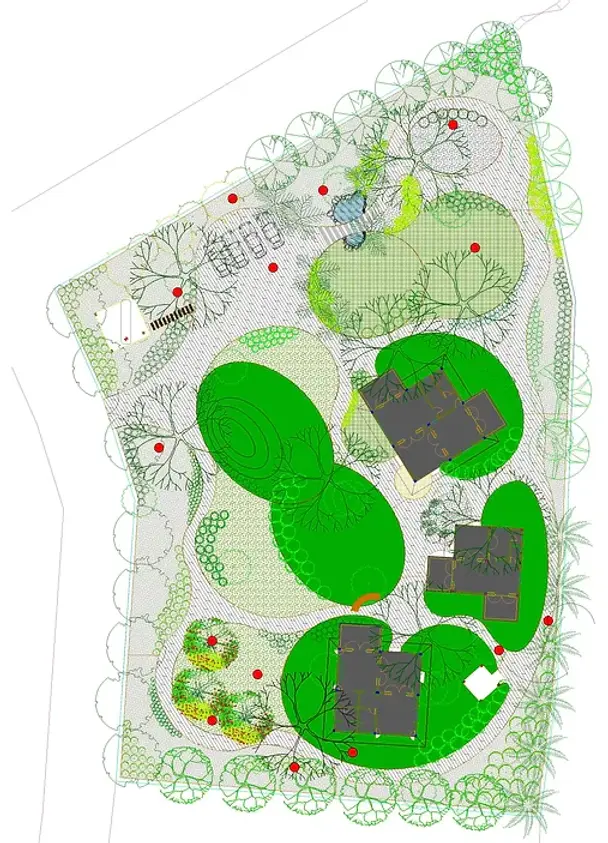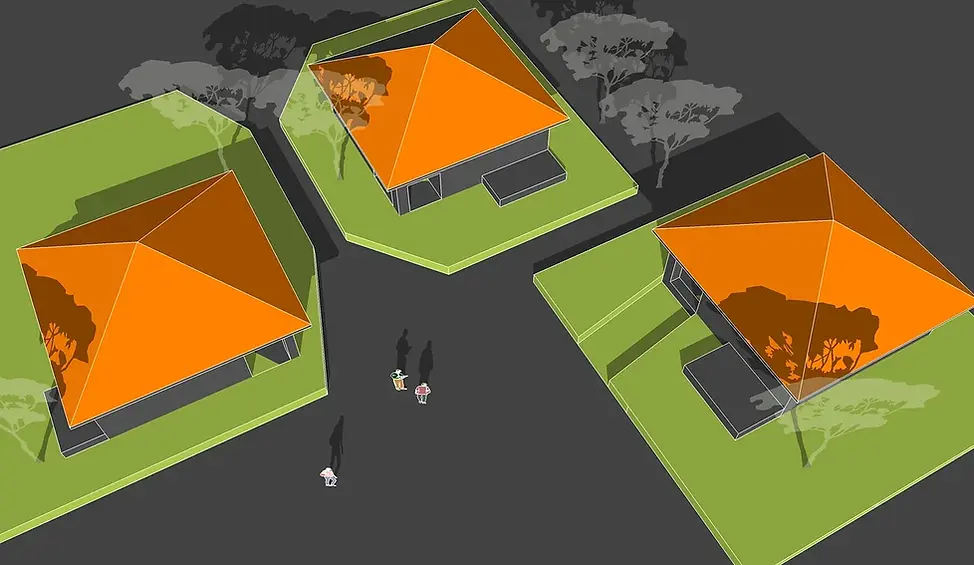Project Details :
Plot Area : 60000 SqFt
Built Up Area : 5000 SqFt
We got the opportunity to work with Sachin Agshikar, one of the youngest and most creative architects based in Mumbai, who beautifully conceived and designed a farmhouse cum training centre at Khandala, Lonavala. The entire farmhouse designed in three units, and all the rooms were separated according to their functions. The living, dining and kitchen are combined in one unit, while the bedroom and training centre are designed in a separate unit. The entire layout is under huge trees, and without cutting any trees, it has achieved a village-like cluster layout. For an external view of the landscape, a large veranda and an open deck have been created, and the colour scheme of all the units is also such that it blends in with the surrounding landscape.
Our Services :
1. Approval of the plan from the town planning
2. Site survey
3. Quantity survey and estimation
4. Monitor the construction process.
5. Quality control and check
6. Preparation of a progress Bar chart
7. Preparation of detailed report
8. Landscape execution and plantation
9. Appointments of different agencies and contractors
RAJSHKHAR IYYER FARMHOUSE & TRAINING CENTRE, LONAVAL
Project management









