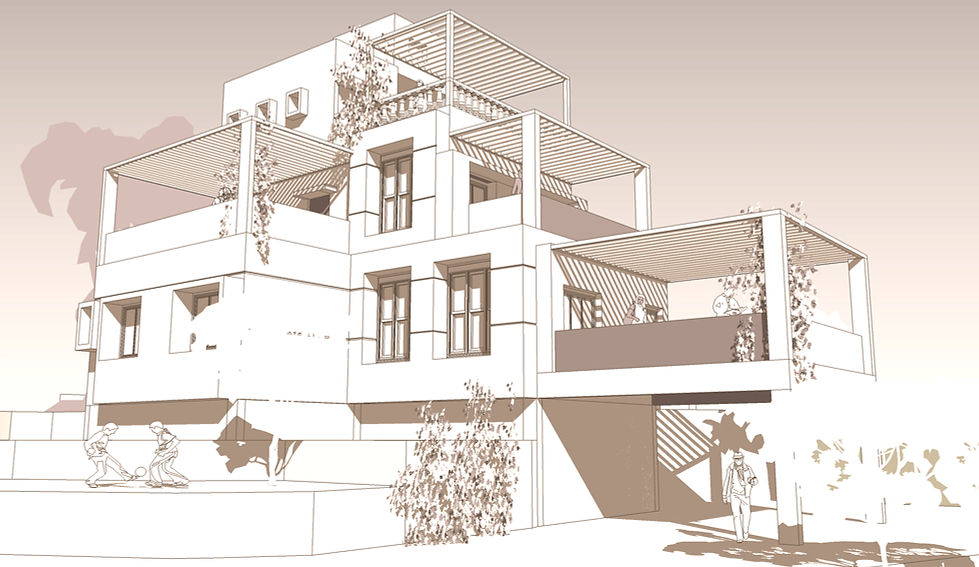1. RESIDENTIALS
DETACHED HOUSE

PORTFOLIO
DETACHED HOUSE
1. RESIDENTIAL
From planning to colour combination, the design idea we took was to blend the entire house with the surrounding nature, the saffron colour creating a kind of liveliness in the whole area and becoming an integral part of nature................................................
SEMI-DETACHED HOUSE
This house is situated on DIU U.T. Island in the Arabian Sea, adjacent to Gujarat, and is considered one of the tourist destinations in India. The history of Diu Island is interesting and, like Goa, is related to the Portuguese. In Diu, you will find magnificent elements and structures of Portuguese architecture. Many of the town's streets are still colourful and lively, and this colourful liveliness still influences modern homes in many ways............
RESIDENTIAL APARTMENT
Our main objectives were to obtain railway and TP planning approvals, to give this apartment building a luxurious look and spacious feel from the outside, and to increase the flow and connectivity between the different areas from the inside.........................
WAYSIDE AMENITY CUM FARMHOUSE
The gradual slope was a positive aspect of the entire site, and this slope backwaters gave us the opportunity to position the entire structure in a way that maximises the view of the backwaters of the dam. The facility includes an open deck restaurant with covered seating arrangements, a kitchen and four rooms on the first floor. A hall has been designed in the basement for small functions, which is accessible from the spacious lawns next door....
CLUSTER OF FARM HOUSE - PROJECT MANAGEMENT
We got the opportunity to work with Sachin Agshikar, one of the youngest and most creative architects based in Mumbai, who beautifully conceived and designed a farmhouse cum training centre at Khandala, Lonavala....................
2. INDUSTRIAL
INDUSTRIAL
Sidharth Ind. and Bijur Delimon International jointly developed the project. BD International was operating a small unit on the site, but due to the demand for their parts in the market, they decided to expand the assembly unit and set up a corporate office on the site.
3. COMMERCIAL - OFFICES
SIDHHART INDUSTRIAL'S CORPORATE OFFICE
After much deliberation with the company officials for the office design, we designed a magnificent four-storey building in a triangular shape that met all the needs of the company, and the area of this building was 5000 sq ft. The corporate office includes many facilities like workstations, reception, waiting, conference, manager's cabin and a director's floor at the top.
REAL ESTATE MARKETING OFFICE FOR DEVELOPER
Isha Group is a reputed construction group in Pune. When they started a high-end apartment project in Kharadi, Pune, they approached us to design their site and marketing office in the same place. We presented the design in a rectangular form, keeping in mind all the requirements for the marketing staff and site engineers.
4. INSTITUTIONAL / EDUCATIONAL
DAY CARE SCHOOL
AJOL Daycare School was designed and implemented in Kothrud, Pune. Our client was running a daycare school from home near the site, and due to its success, they wanted to expand the school and move it to a different location.
EDUCATION HUB- DESIGN COMPETITION/INSTITUTION
The UT administration of Diu and Daman organised a design competition for an education centre on the island of Diu, spread over 108,000 sq m of land.
5. URBAN DESIGN / IDEAS
WATERFRONT DEVELOPMENT, DIU U.T. ( CONCEPT )
presents a viable solution to address the persistent traffic congestion along the creek-side road, particularly during peak tourist seasons. ........................
BEACH REDEVELOPMENT , DIU U.T. ( REMODELLING IDEA)
Nagoa Beach, renowned for its shallow waters and pristine environment, holds significant prominence as a popular coastal destination within Gujarat and India. ..............
6. INTERIORs
2BHK FLAT INTERIOR DESIGN
The colour of the furniture contrasted with the interior colour, and distinguishable colour combinations were used in different rooms.............
SEMI-DETACHED 4 BEDROOM HOUSE INTERIOR DESIGN
Texts will come soon.............
HARDWARE, PLYWOOD AND INTERIOR DECO. SHOWROOM
The main challenge was to display maximum interior items, but the wall surface area was limited. Our scope of work was to design an efficient layout that could display maximum items,.........................
















